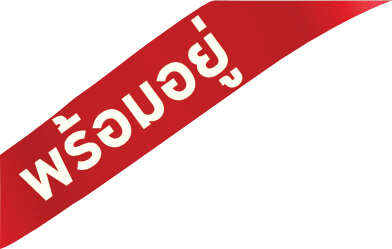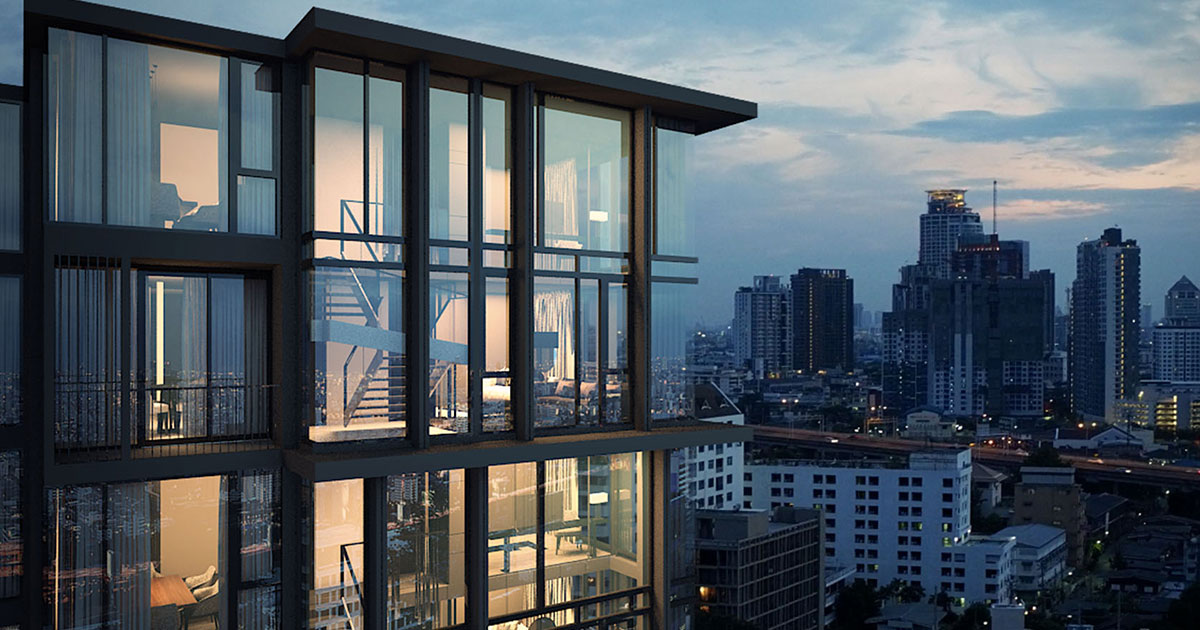
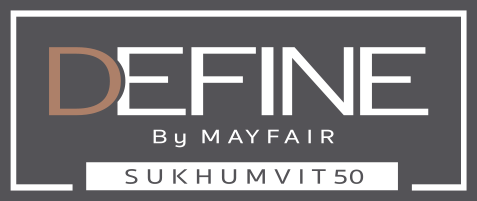
อาคารออกแบบสไตล์ MODERN MASS CANTILEVER มีความทันสมัย เหมาะกับคนรุ่นใหม่ เพิ่มมิติอาคารด้วยระเบียงที่ยื่นออกเป็นลักษณะแรนดอมให้เกิดแสงเงา และเพิ่มพื้นที่ใช้สอย ส่วนระเบียงเป็นจุดชมวิวและพักผ่อน พร้อมด้วยผนังกระจกห้องลักษณะที่สูงจากพื้นเพื่อรับ แสงธรรมชาติ
โทนสีภายนอกอาคาร ใช้โทนสีเทา-เทาเข้ม กระจกเขียวใสตัดแสง เพื่อให้สีตัวอาคารดูเป็น MASS ชิ้นเดียวกันโดยผนังอาคารสีเทาจะตัดกับสีของกระจกเขียวใส และสีของกระจกอลูมิเนียมโทนดำ ทำให้ดูกลมกลืนเป็นเหมือนชิ้นเดียวกัน
ฝ้าเพดานภายในห้อง ใช้ concept ให้ฝ้าเพดานสูงถึงท้องพื้นโดยดรอปฝ้าบางส่วน ทำไฟหลืบ ลักษณะแสงอินไดเรคไลท์ ทำให้ห้องสูงโปร่ง เสมือนกับได้แสงธรรมชาติ
ระเบียงกว้าง สไตล์รีสอร์ท เหมาะกับการพักผ่อนอย่างเต็มที่ ด้วยระเบียงส่วนห้องพักที่ออก แบบให้มีความกว้างเป็นพิเศษ ปิดรับแสงธรรมชาติและวิวจากภายนอก ด้วยหน้าต่างห้องพัก เป็นกระจกทรงสูงโปร่ง ไม่รู้สึกอัดอัดเปิดรับวิวและแสงธรรมชาติ
สิ่งอำนวยความสะดวกภายในโครงการ ห้องออกกำลังกายขนาดใหญ่ พร้อมด้วยสระว่ายน้ำ ที่ยาวถึง 20 เมตร
| project | DEFINE SUKHUMVIT 50 |
| developer | PTF Realty (2017) CO.,LTD. |
| location | Sukhumvit Soi 50 (Sawasdee4) |
| land area | 1-3-27.3 Rai. |
| project type | 8 Stories, 2 Residential Buildings, Underground Parking |
| unit types |
|
| total units | 190 Residential Units. |
| car park | 57% |
| facilities |
|
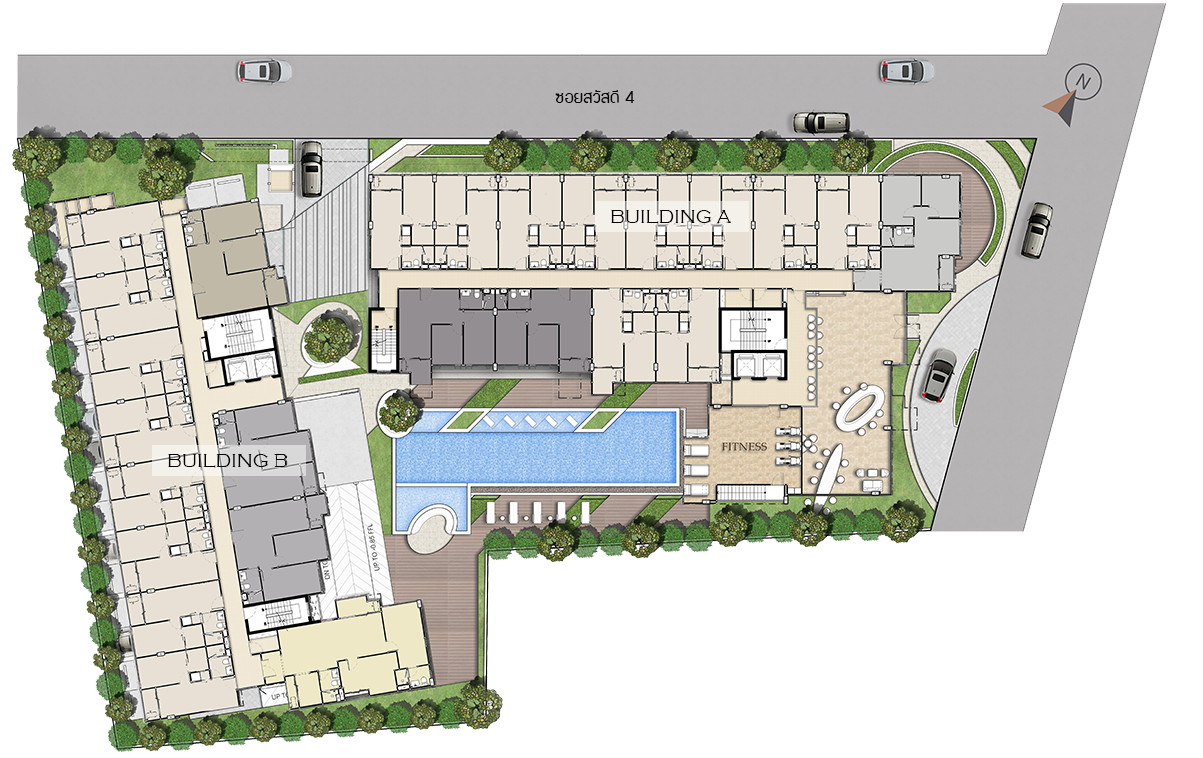 MASTERPLAN
MASTERPLAN
 Building A - Floor A2
Building A - Floor A2
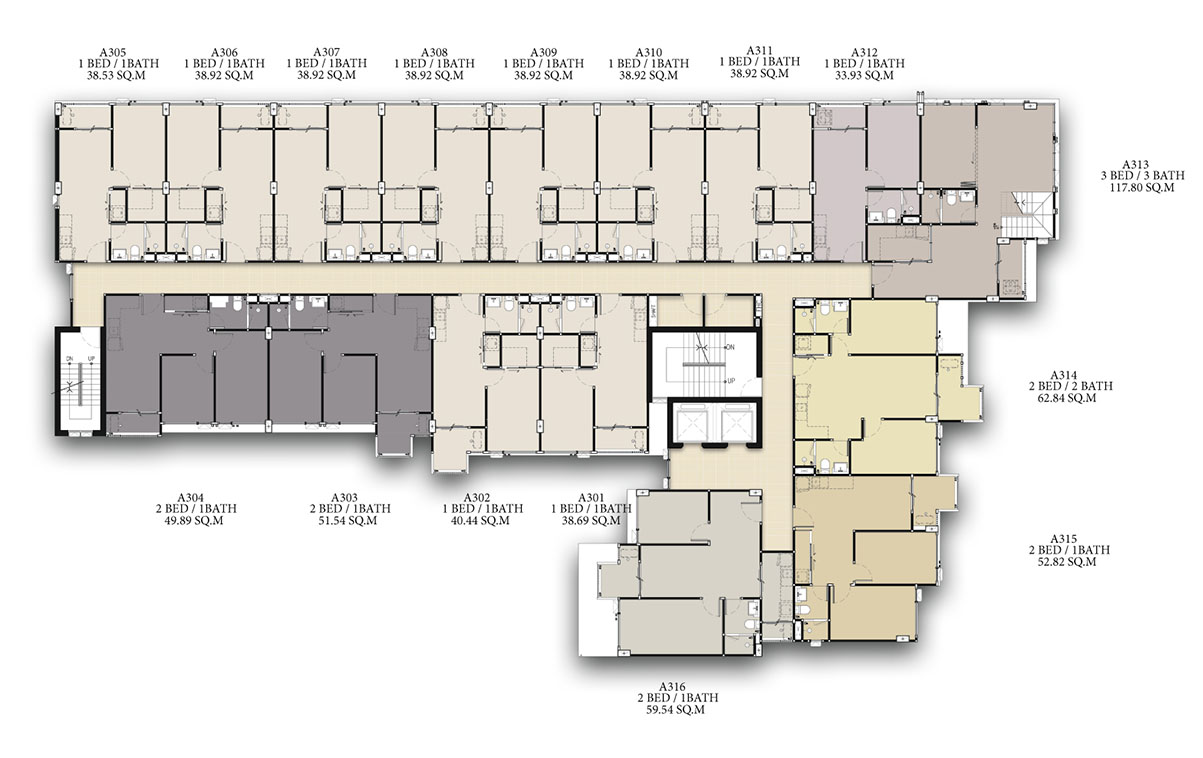 Building A - Floor A3
Building A - Floor A3
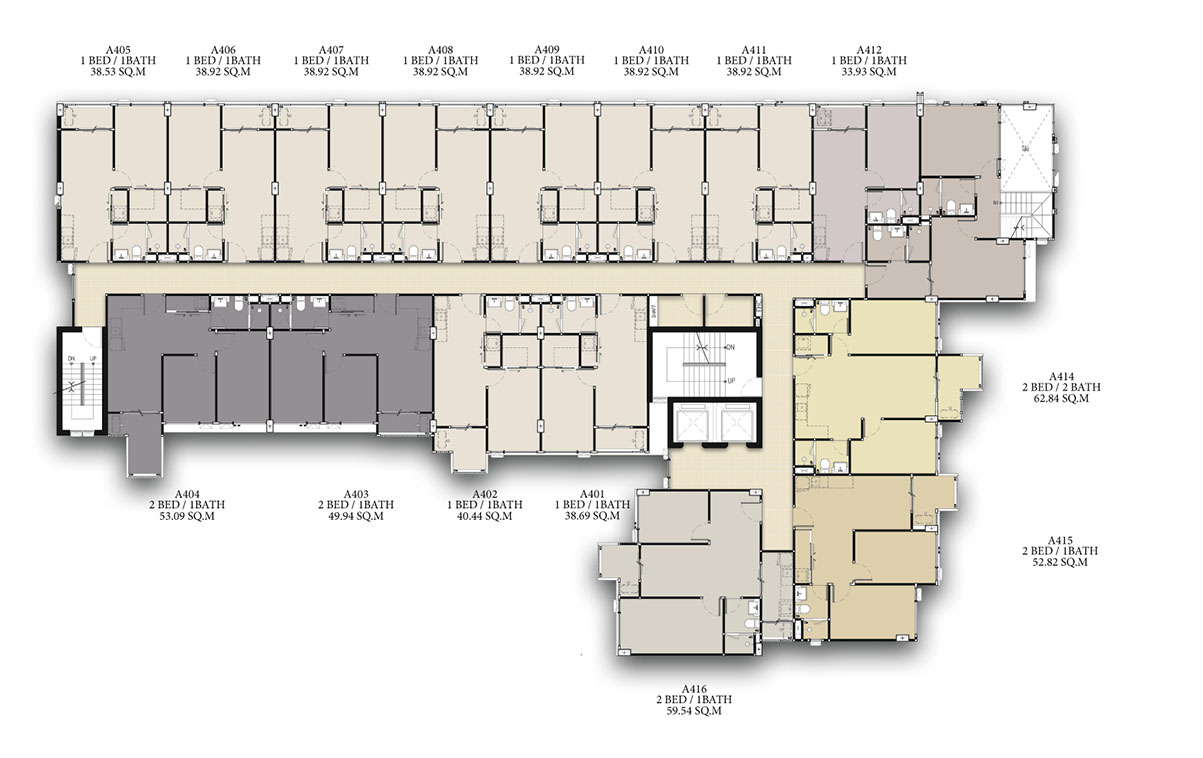 Building A - Floor A4
Building A - Floor A4
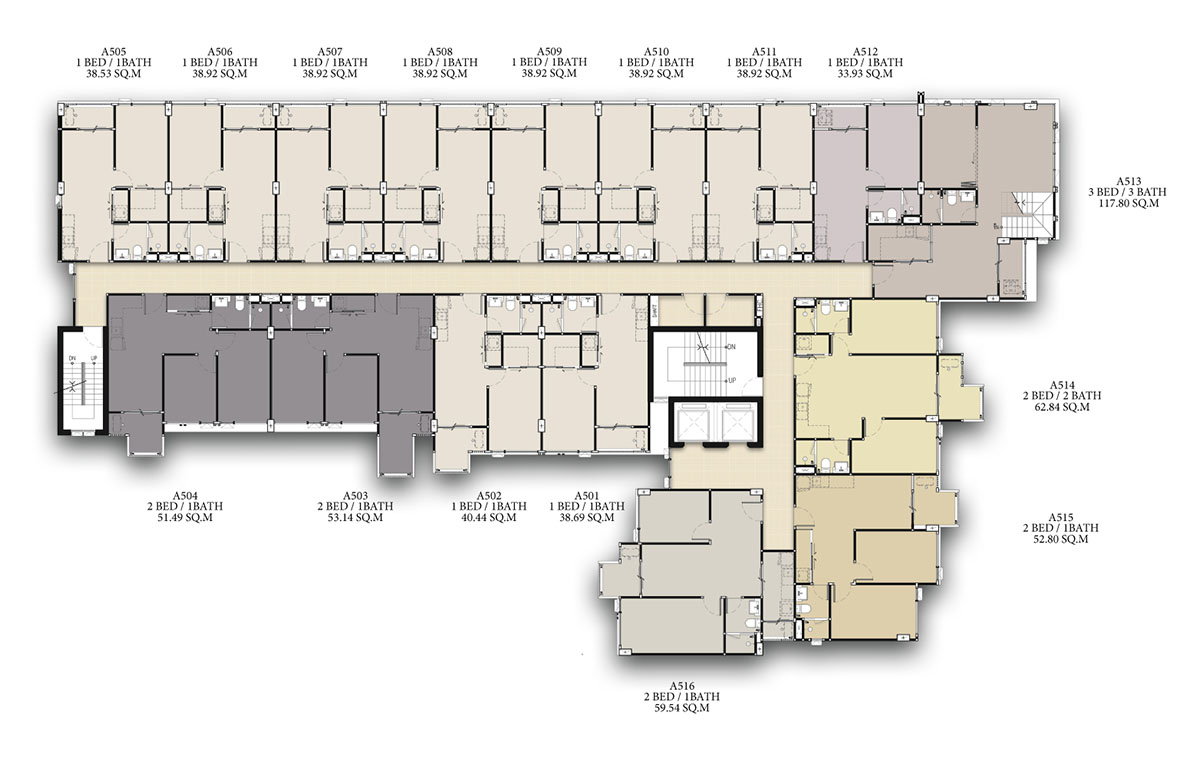 Building A - Floor A5
Building A - Floor A5
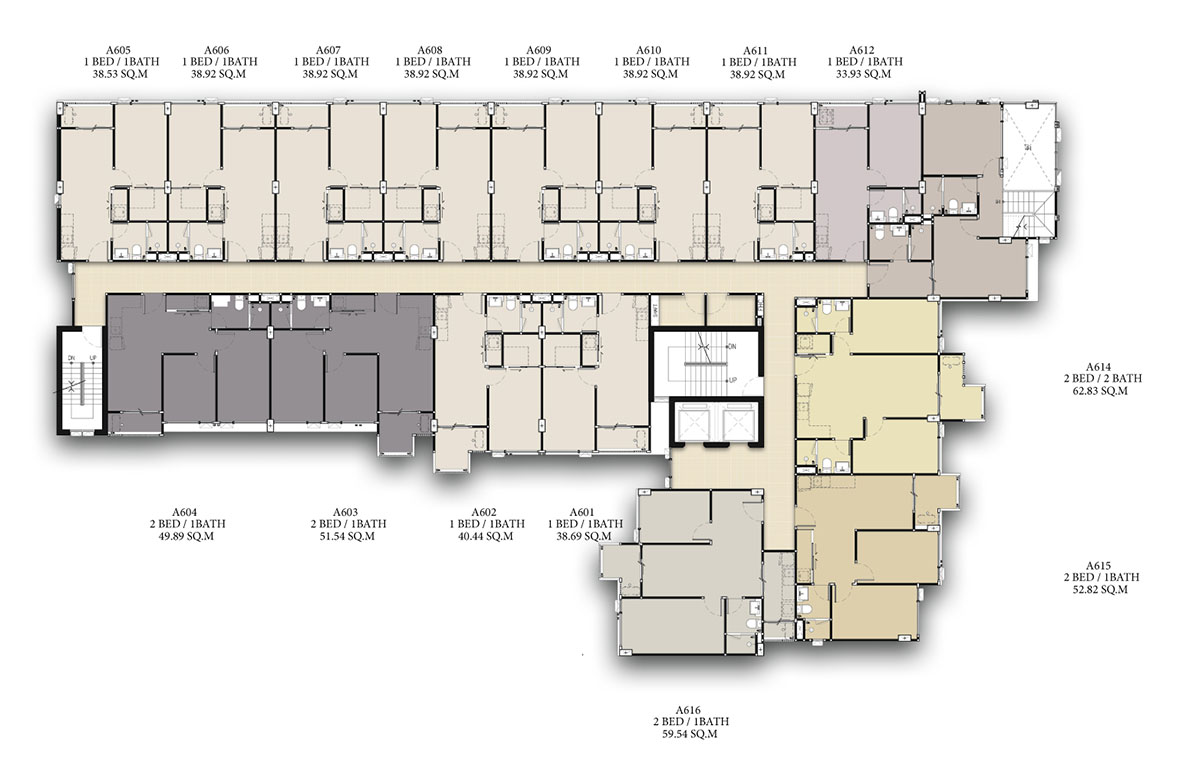 Building A - Floor A6
Building A - Floor A6
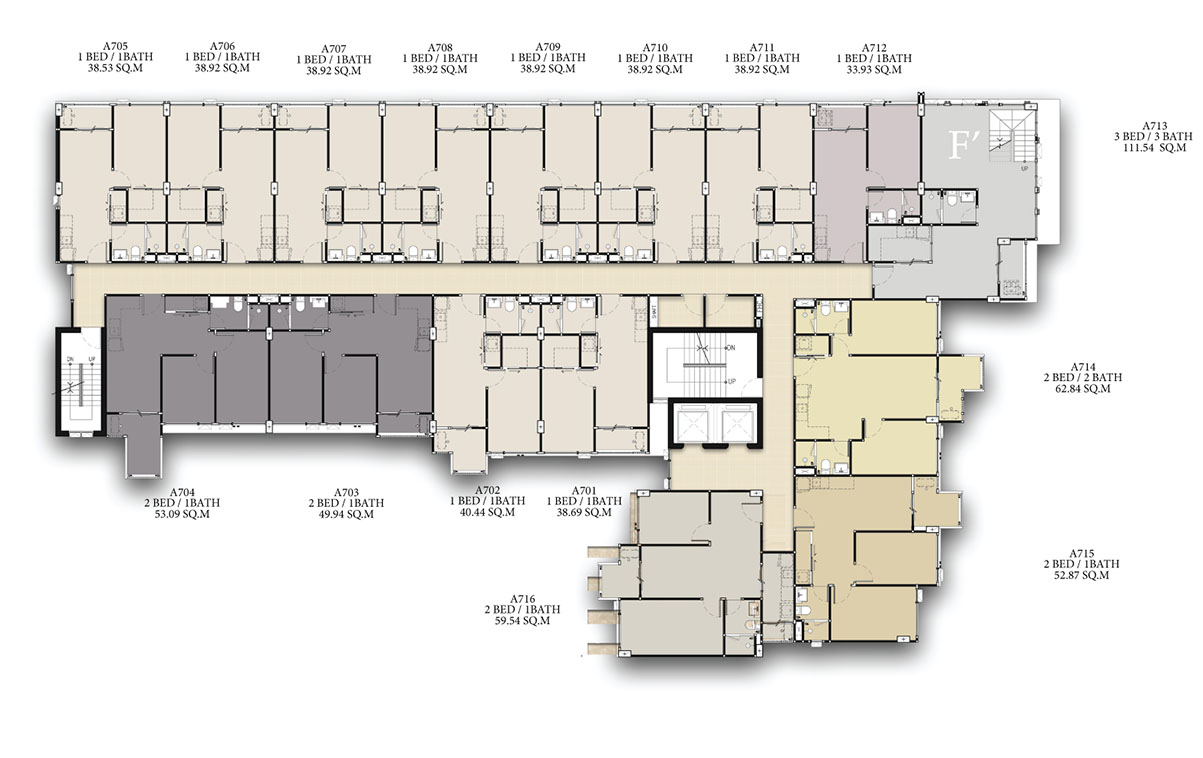 Building A - Floor A7
Building A - Floor A7
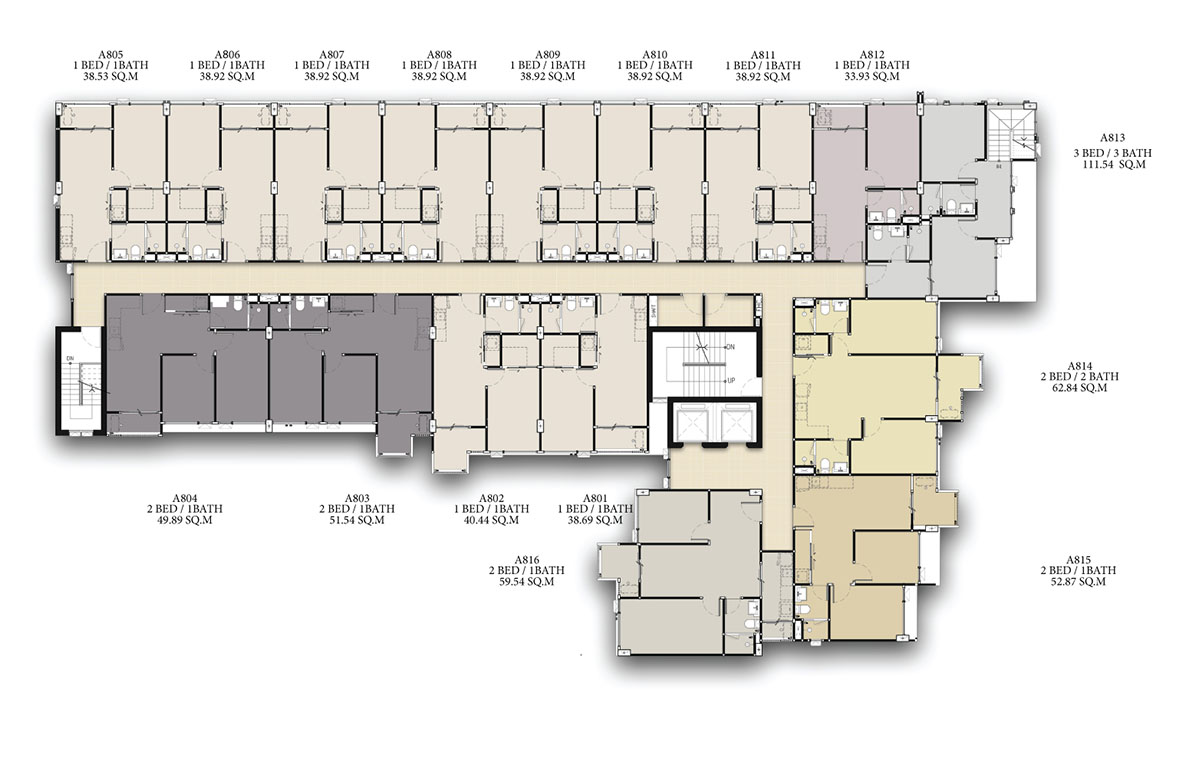 Building A - Floor A8
Building A - Floor A8
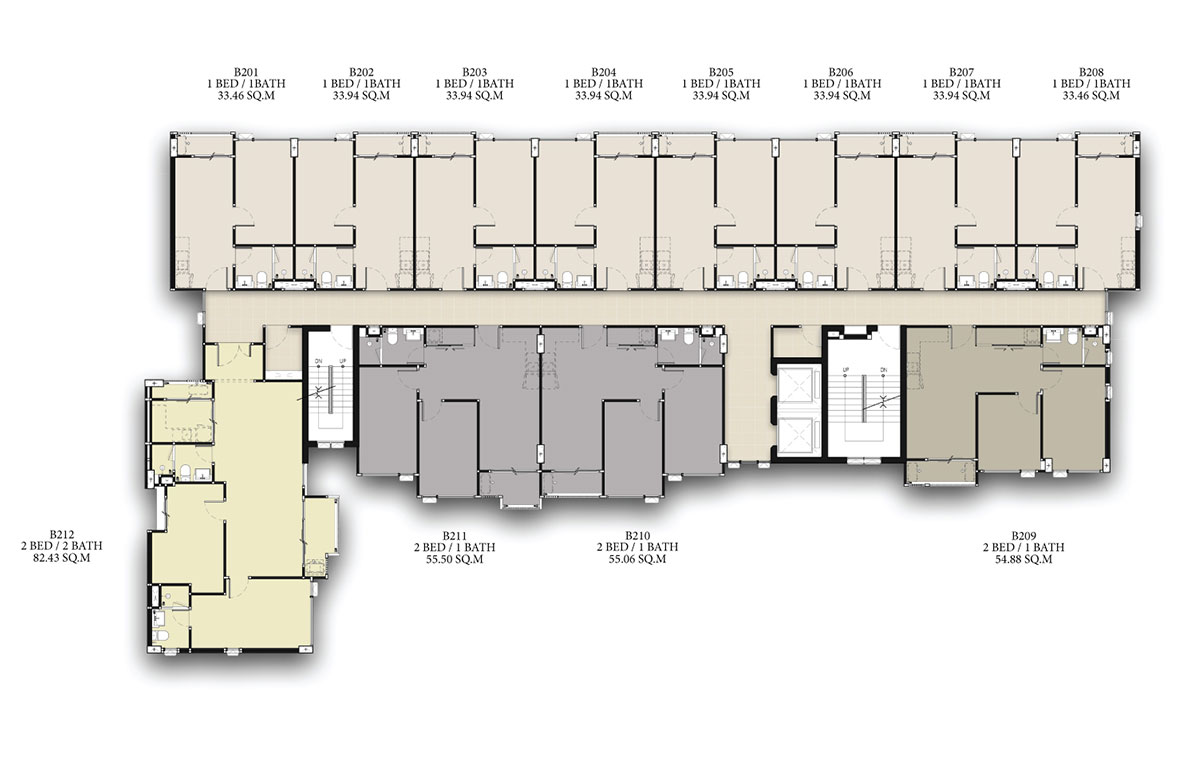 Building B - Floor B2
Building B - Floor B2
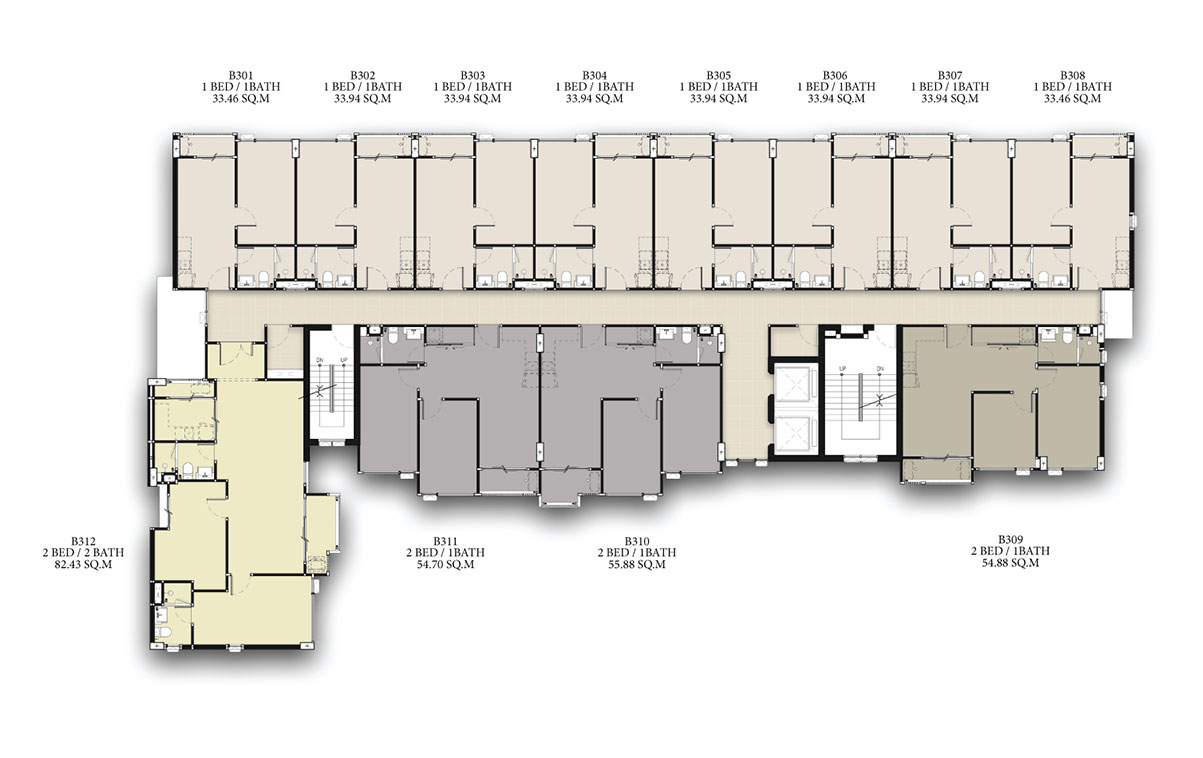 Building B - Floor B3
Building B - Floor B3
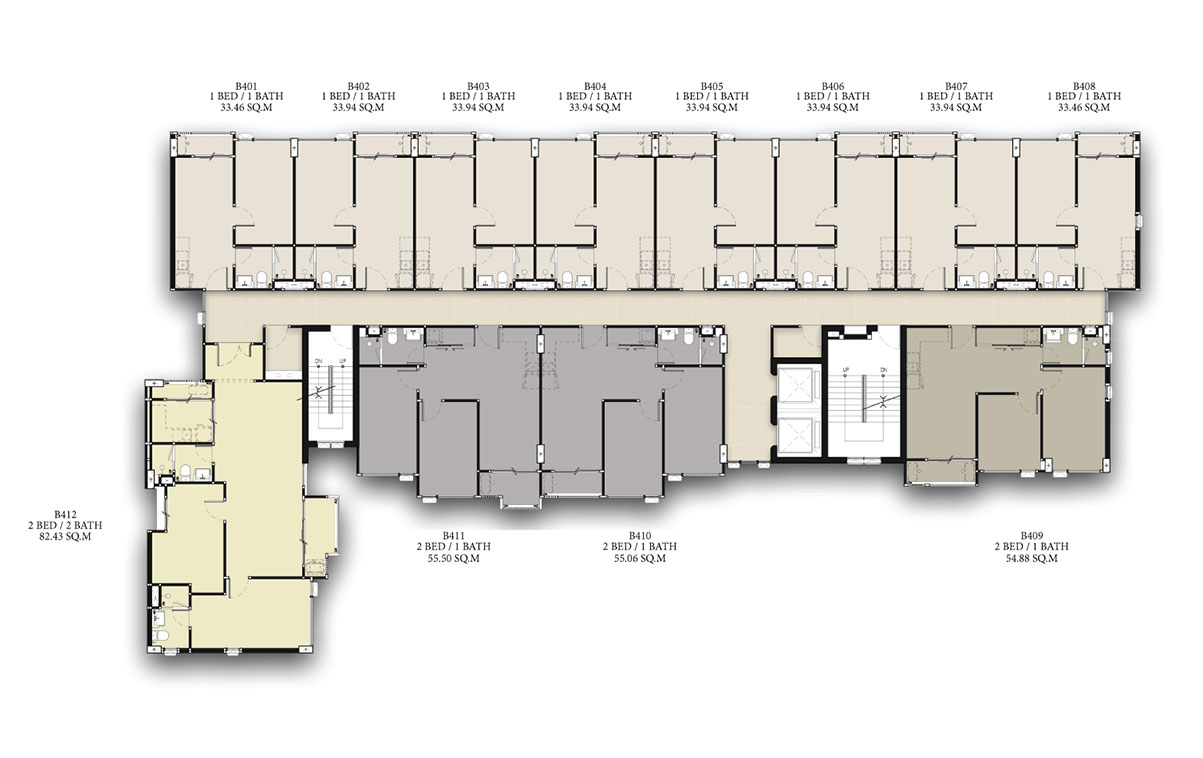 Building B - Floor B4
Building B - Floor B4
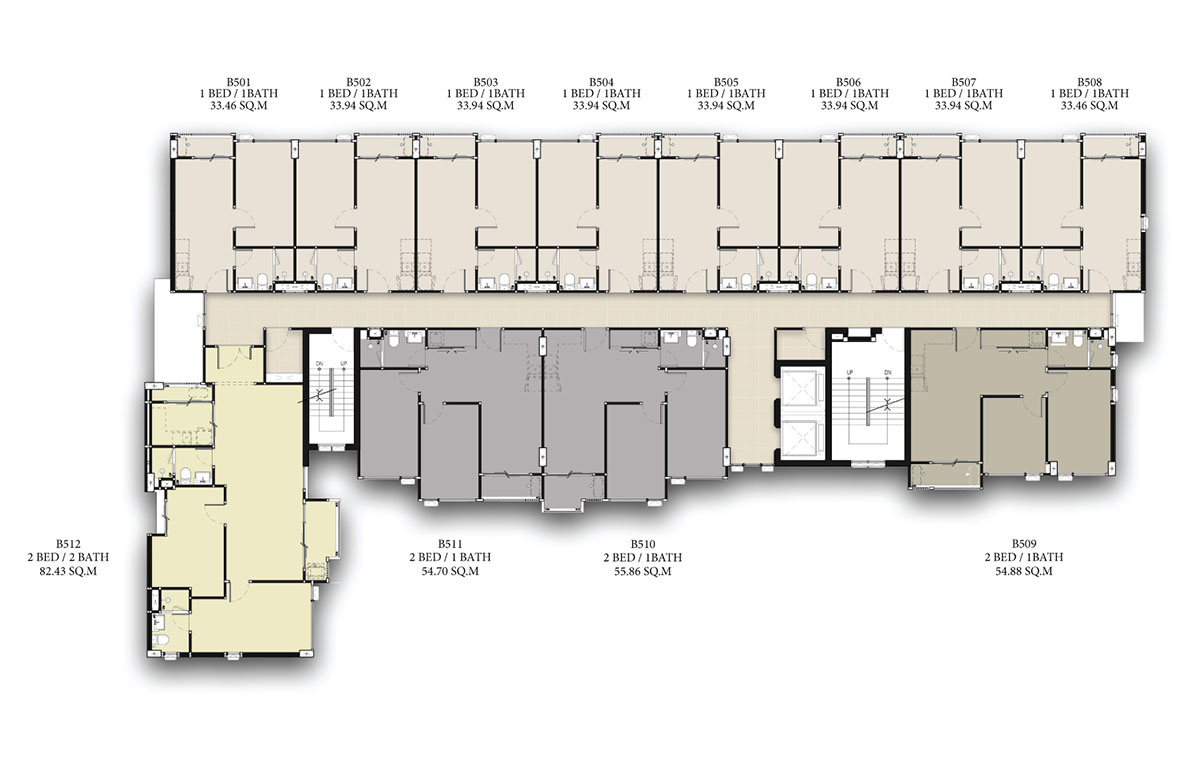 Building B - Floor B5
Building B - Floor B5
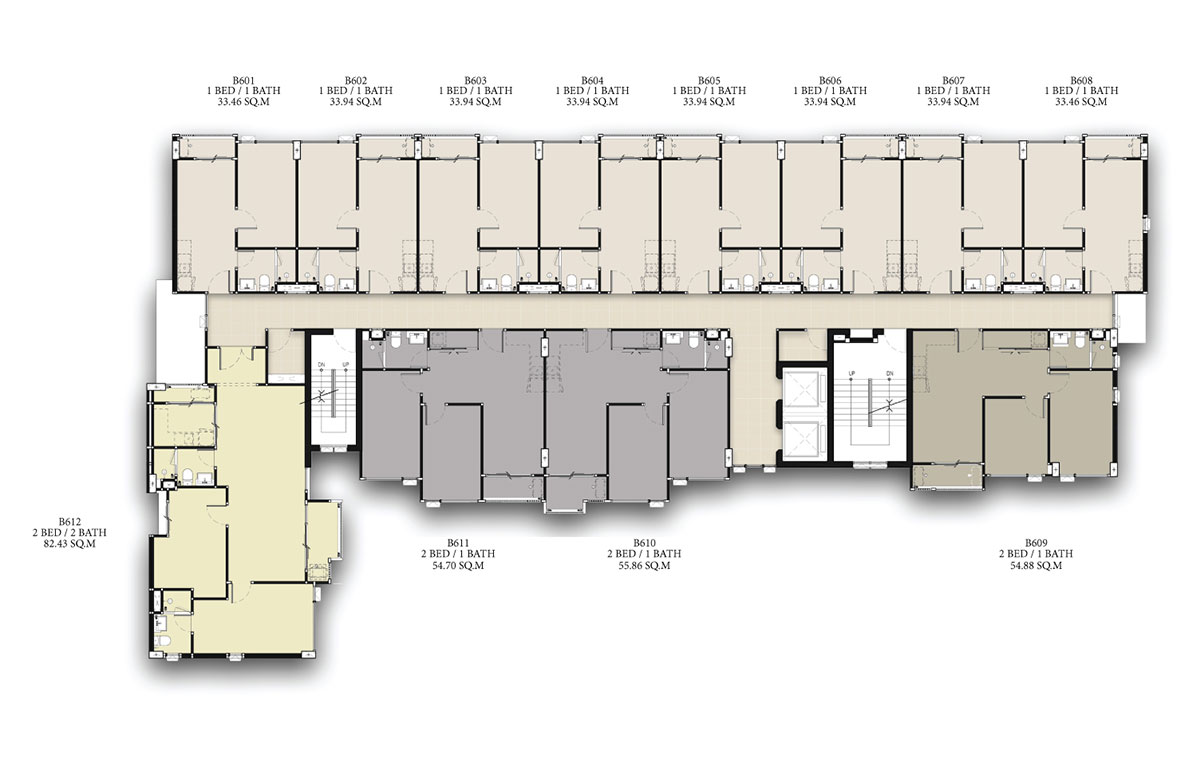 Building B - Floor B6
Building B - Floor B6
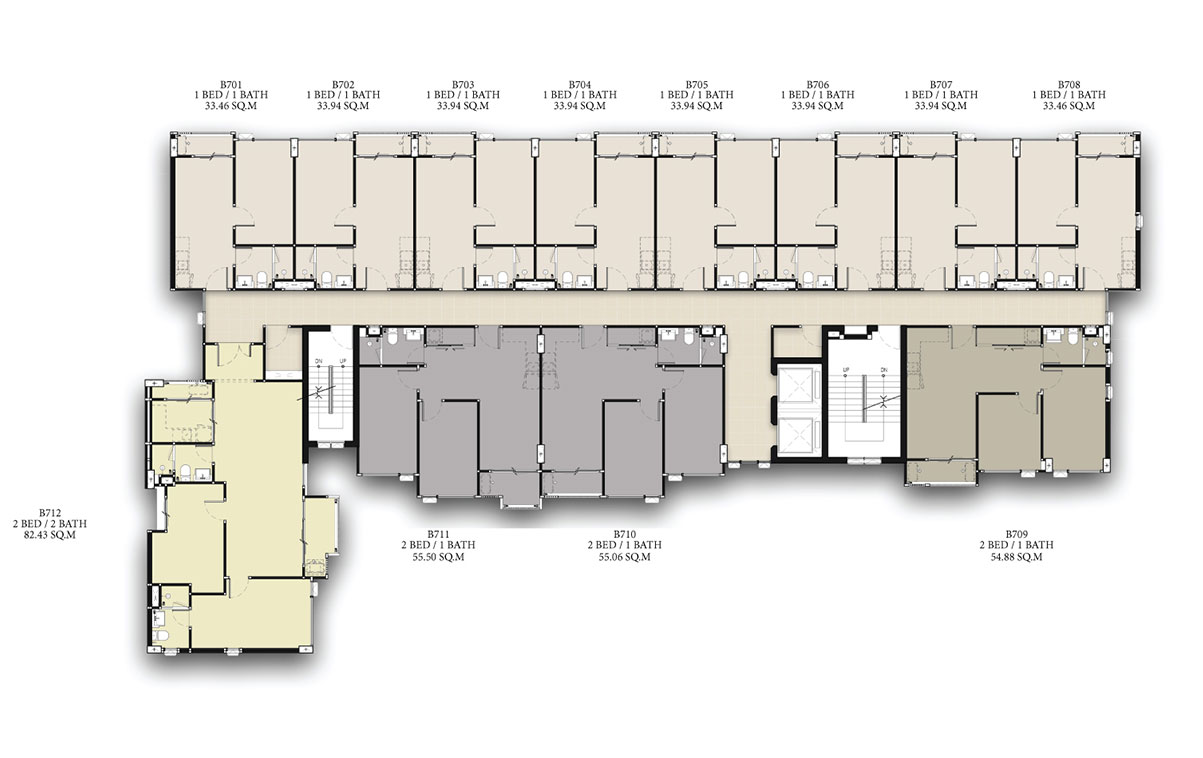 Building B - Floor B7
Building B - Floor B7
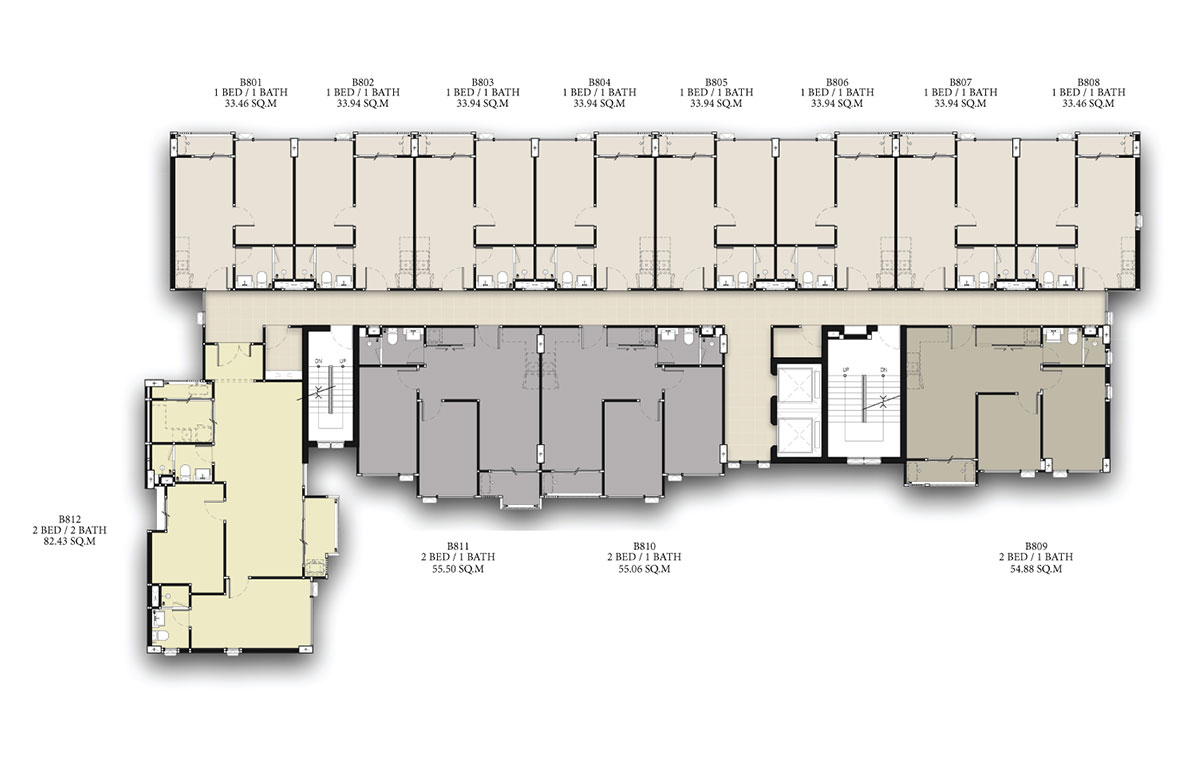 Building B - Floor B8
Building B - Floor B8
 type b - 50.00 sq.m.
type b - 50.00 sq.m. type b1 - 51.60 sq.m.
type b1 - 51.60 sq.m. type b2 - 53.20 sq.m.
type b2 - 53.20 sq.m. type c - 55.00 sq.m.
type c - 55.00 sq.m.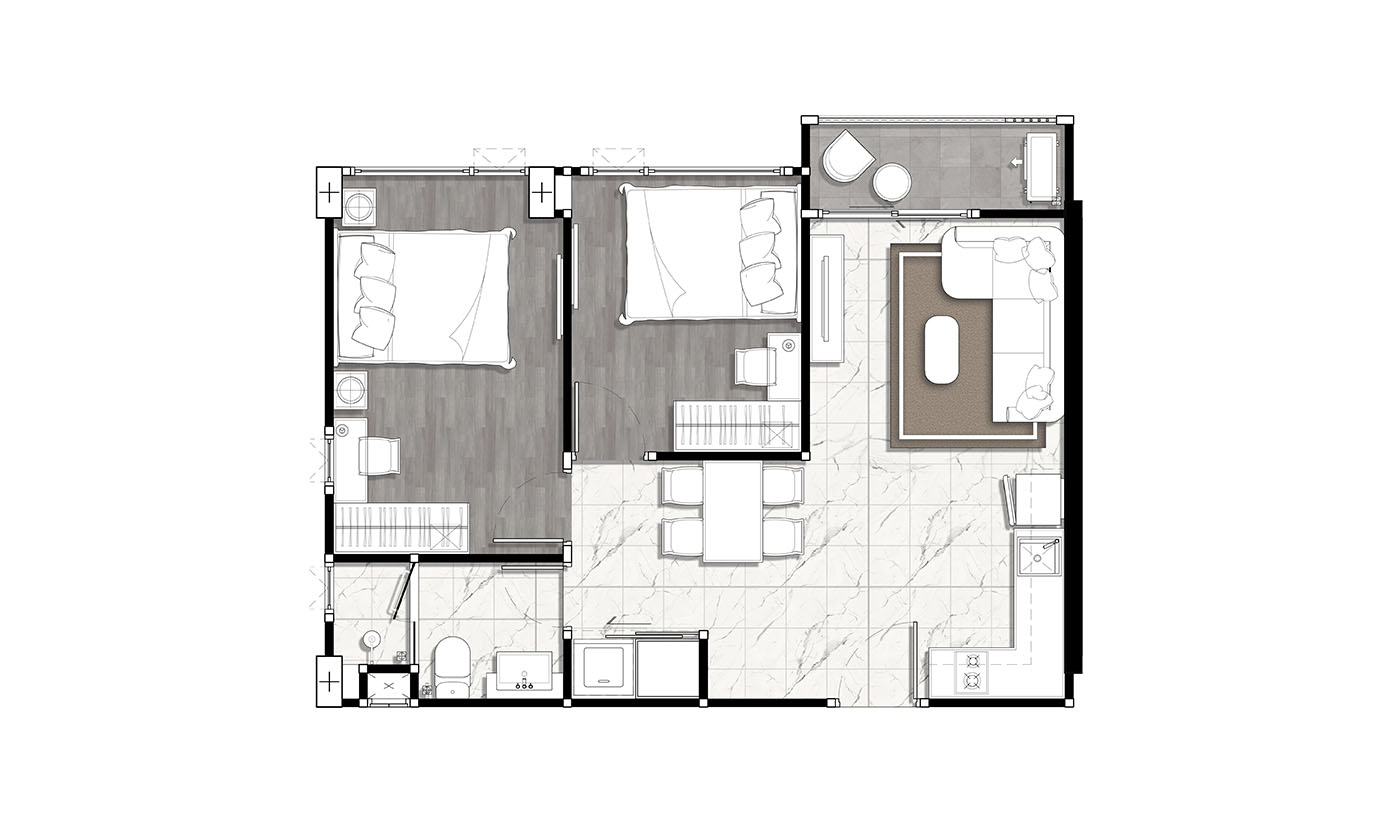 type c' - 55.00 sq.m.
type c' - 55.00 sq.m.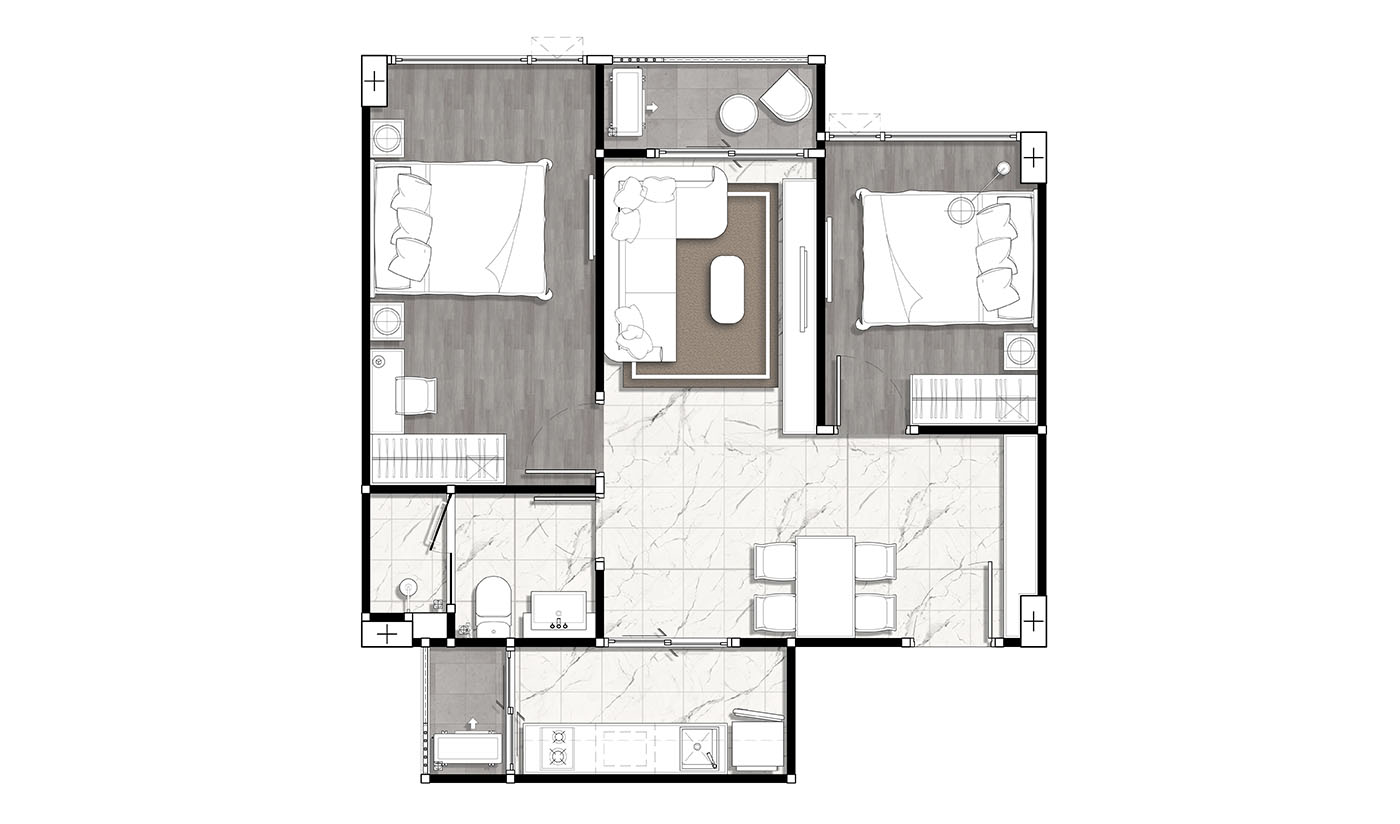 type c" - 57.60 sq.m.
type c" - 57.60 sq.m. type c1 - 55.75 sq.m.
type c1 - 55.75 sq.m.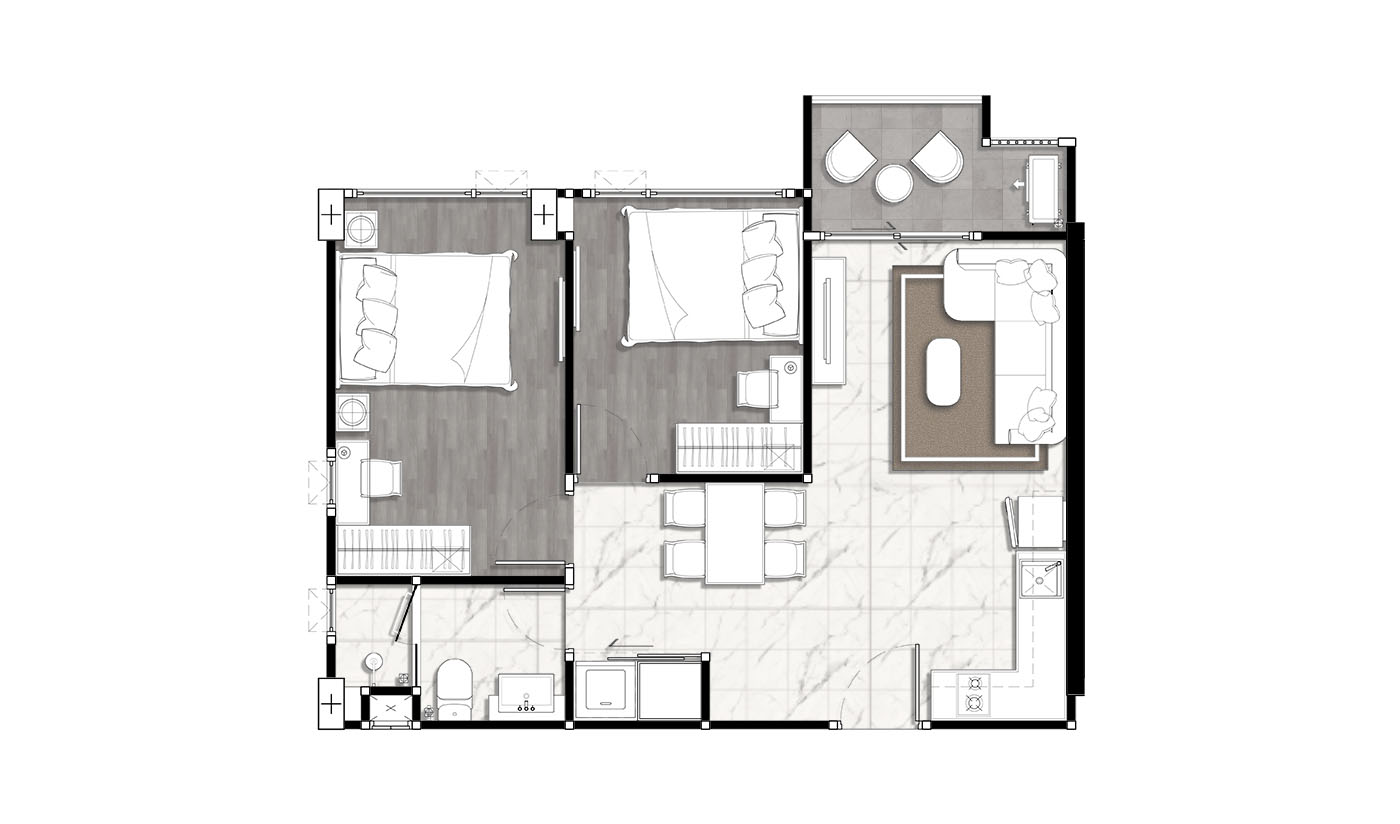 type c1' - 56.00 sq.m.
type c1' - 56.00 sq.m.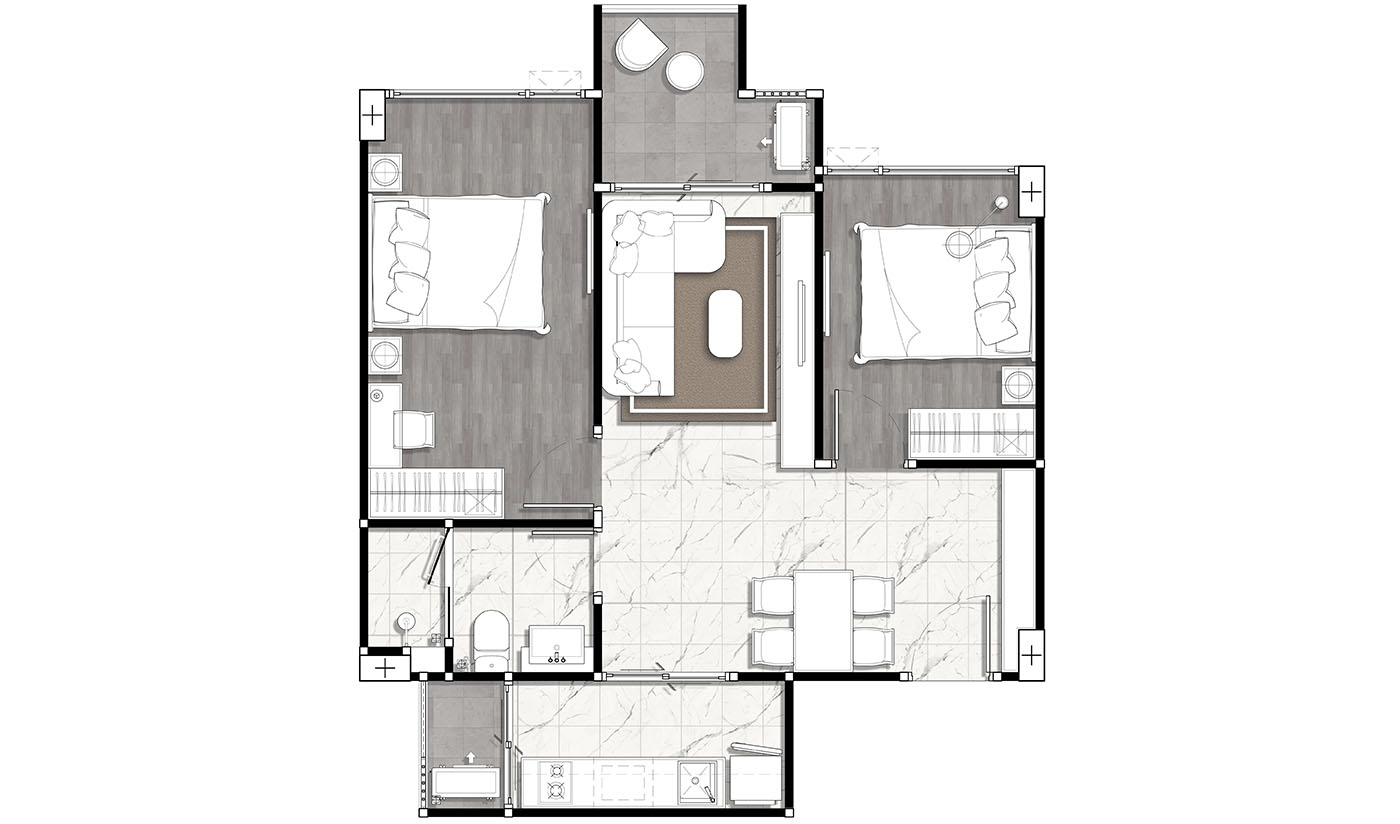 type c1" - 59.20 sq.m.
type c1" - 59.20 sq.m. type c2 - 55.75 sq.m.
type c2 - 55.75 sq.m.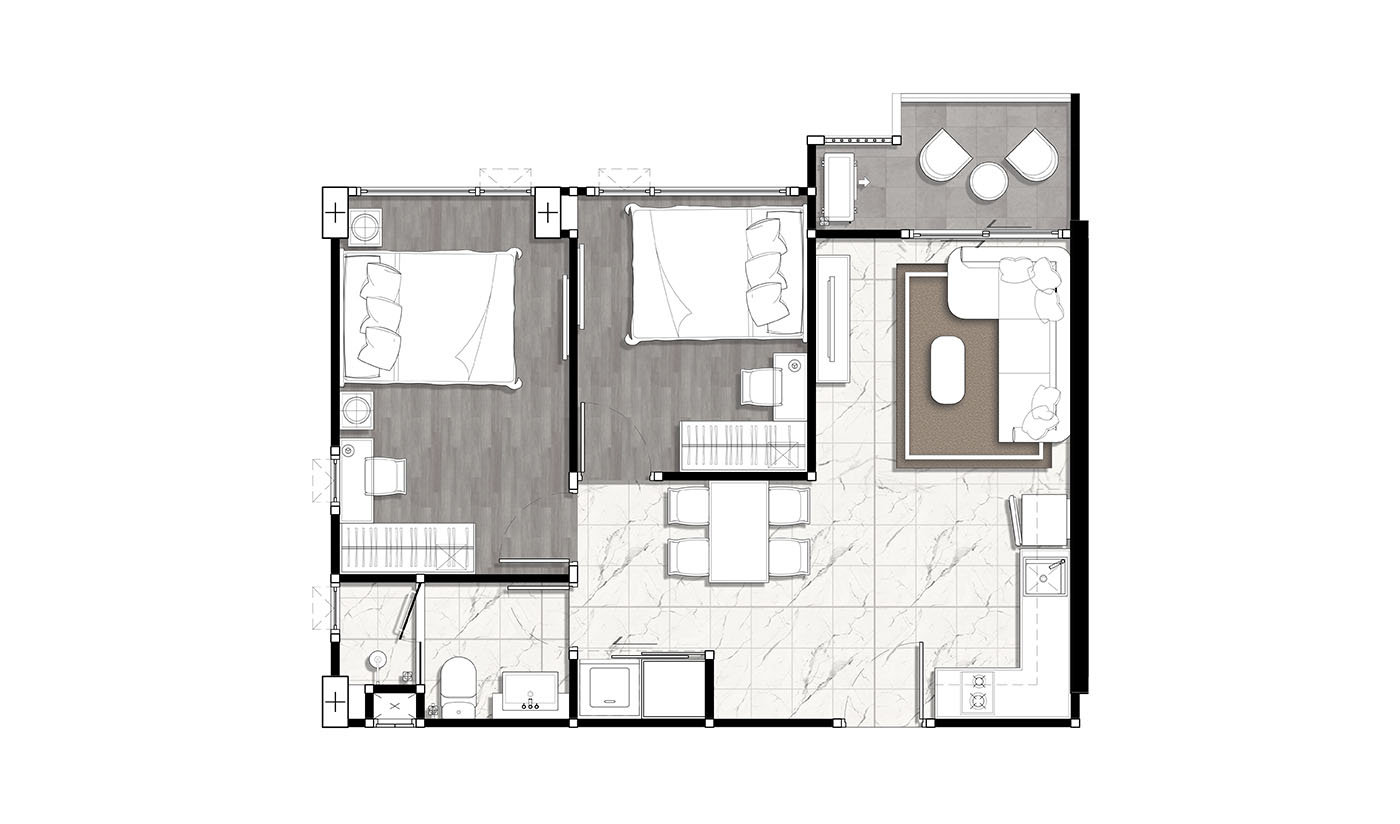 type c2' - 56.00 sq.m.
type c2' - 56.00 sq.m.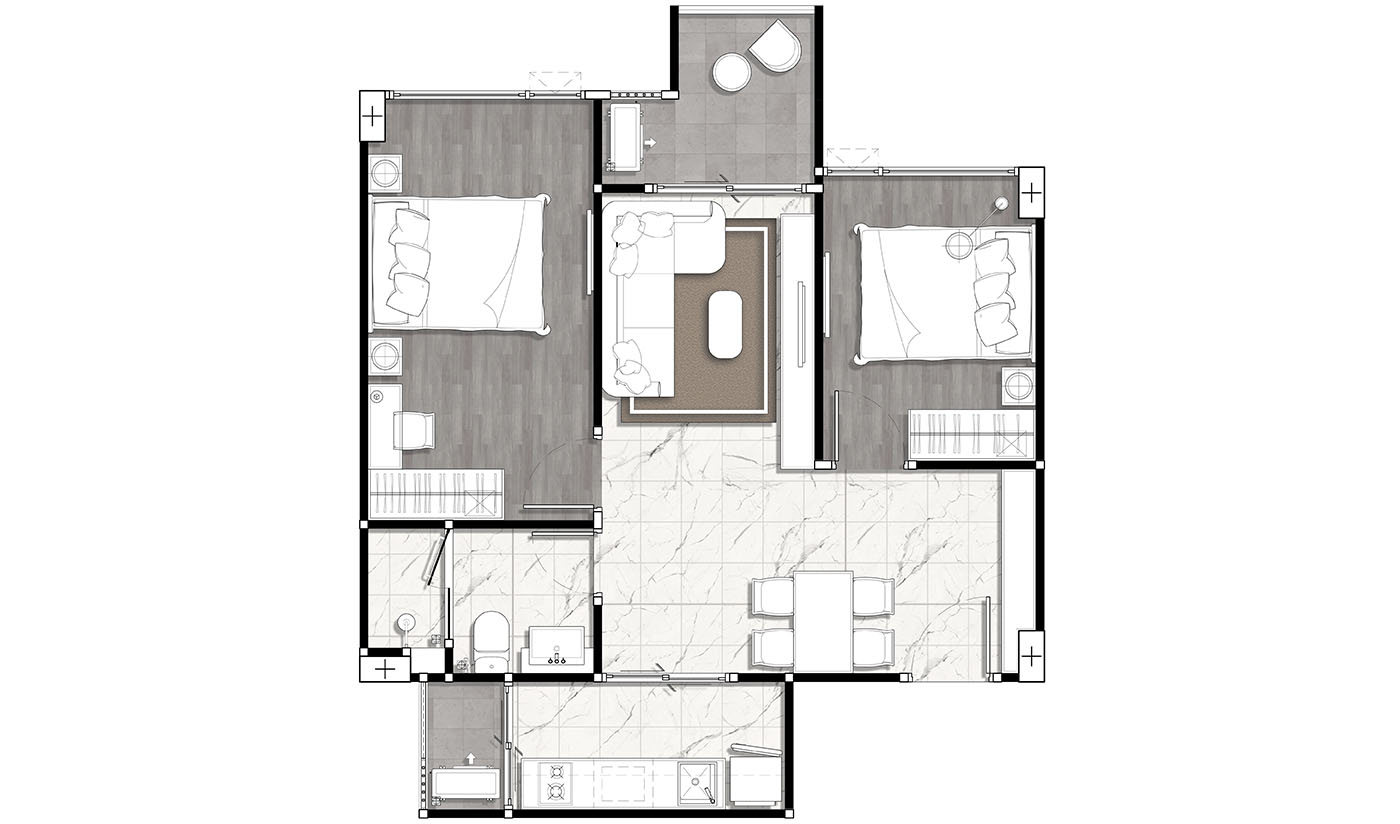 type c2" - 59.20 sq.m.
type c2" - 59.20 sq.m. type d - 51.40 sq.m.
type d - 51.40 sq.m.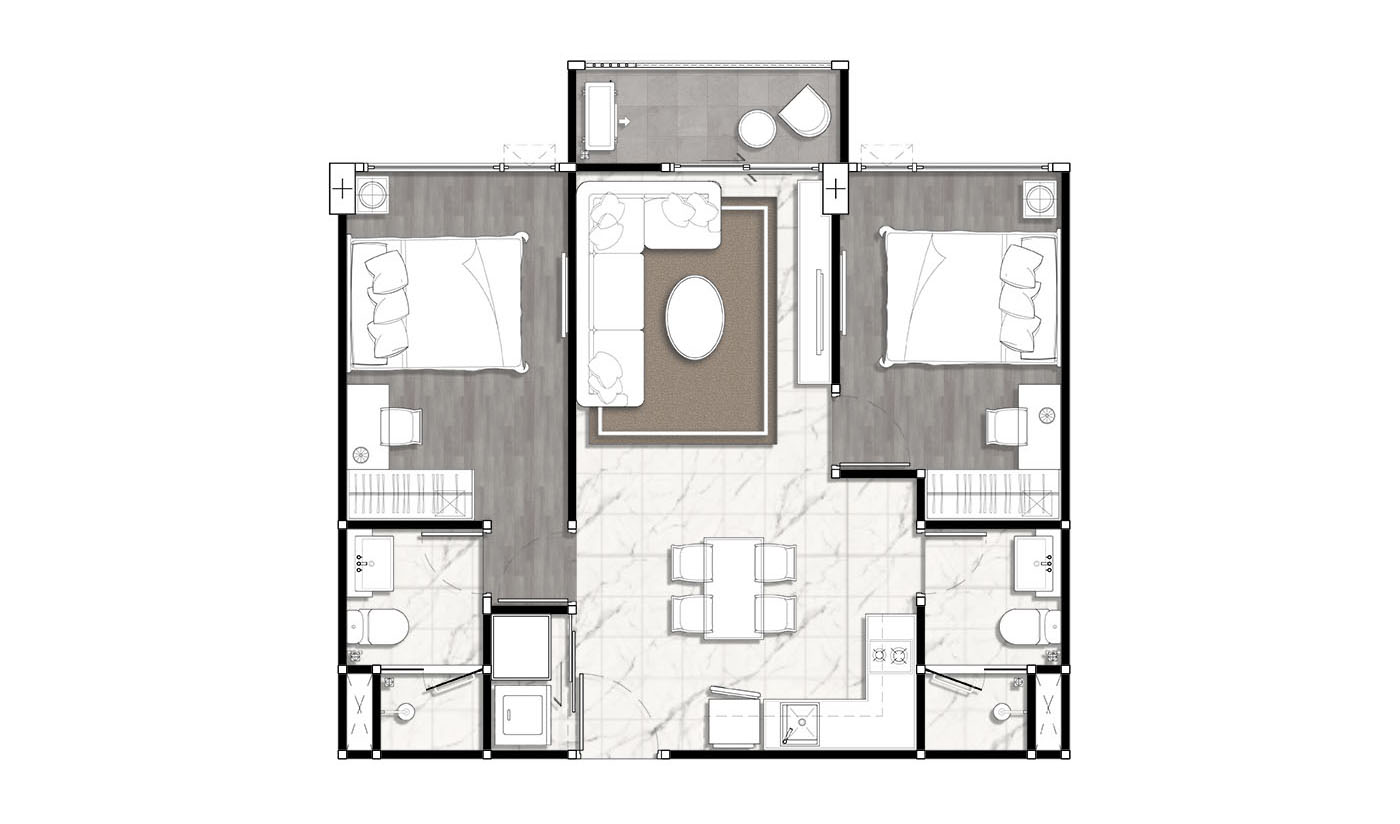 type d' - 61.50 sq.m.
type d' - 61.50 sq.m. type d1 - 53.00 sq.m.
type d1 - 53.00 sq.m.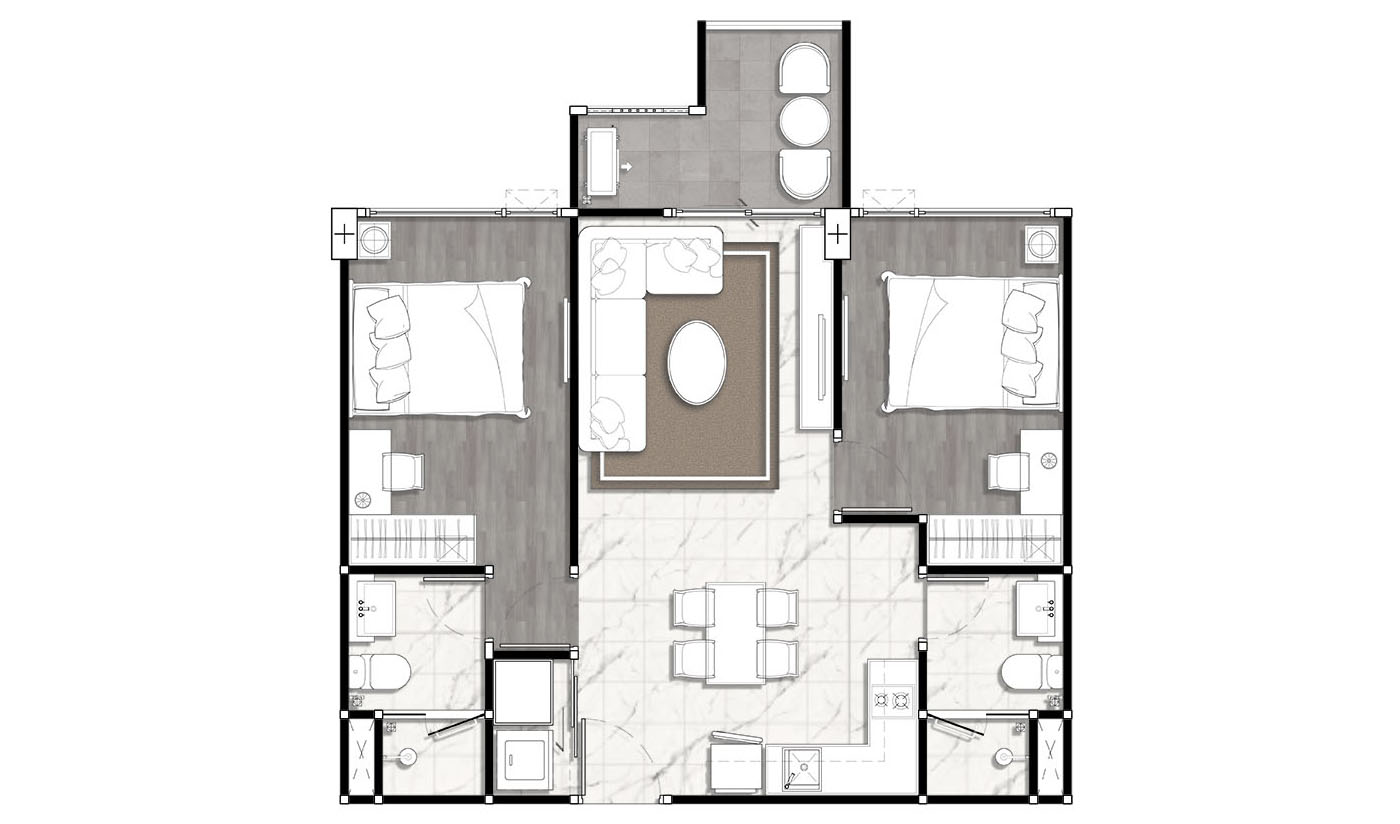 type d'1 - 63.10 sq.m.
type d'1 - 63.10 sq.m. type d2 - 53.00 sq.m.
type d2 - 53.00 sq.m.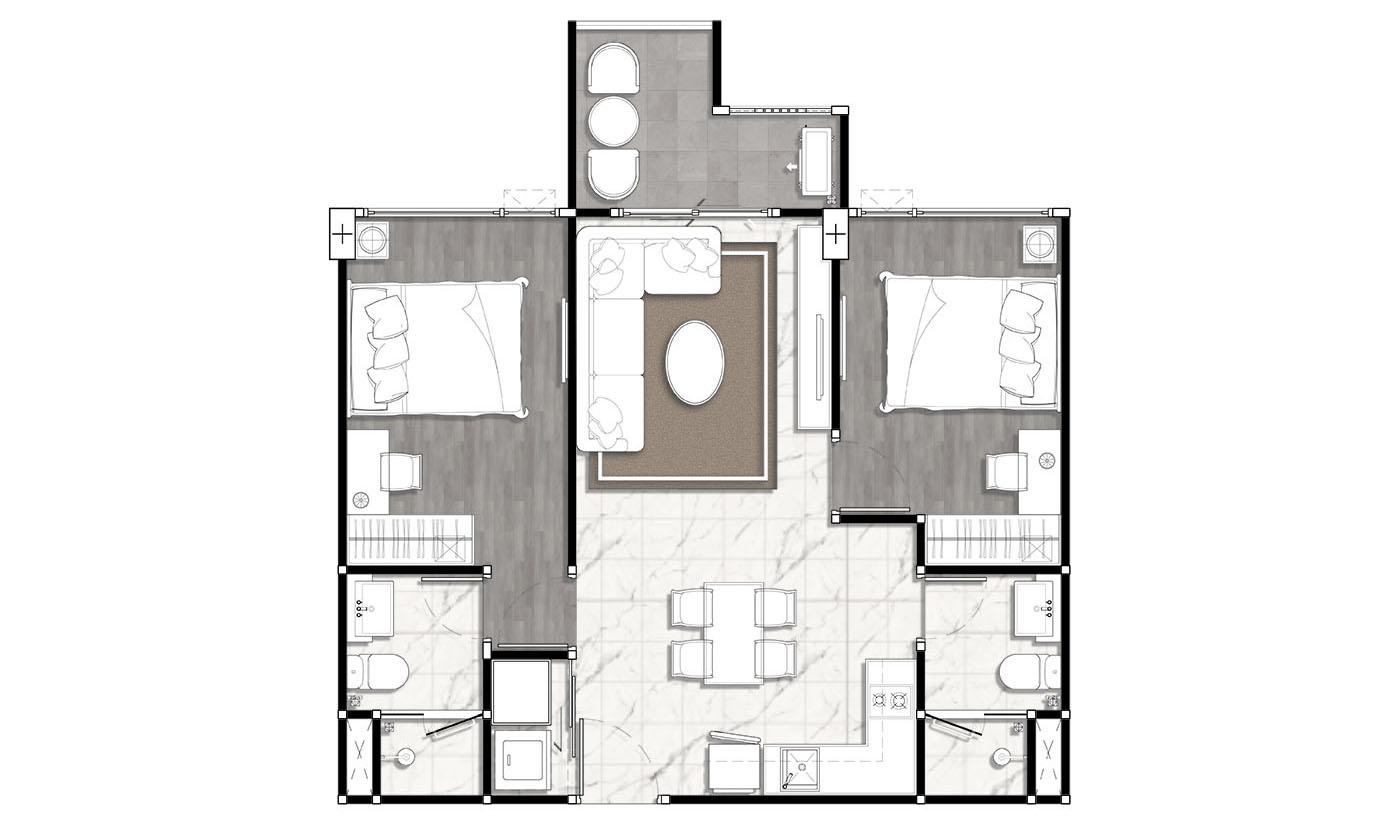 type d'2 - 63.10 sq.m.
type d'2 - 63.10 sq.m. type d3 - 54.60 sq.m.
type d3 - 54.60 sq.m. type e1 - 82.90 sq.m.
type e1 - 82.90 sq.m. type e2 - 82.90 sq.m.
type e2 - 82.90 sq.m. type g - 62.50 sq.m.
type g - 62.50 sq.m.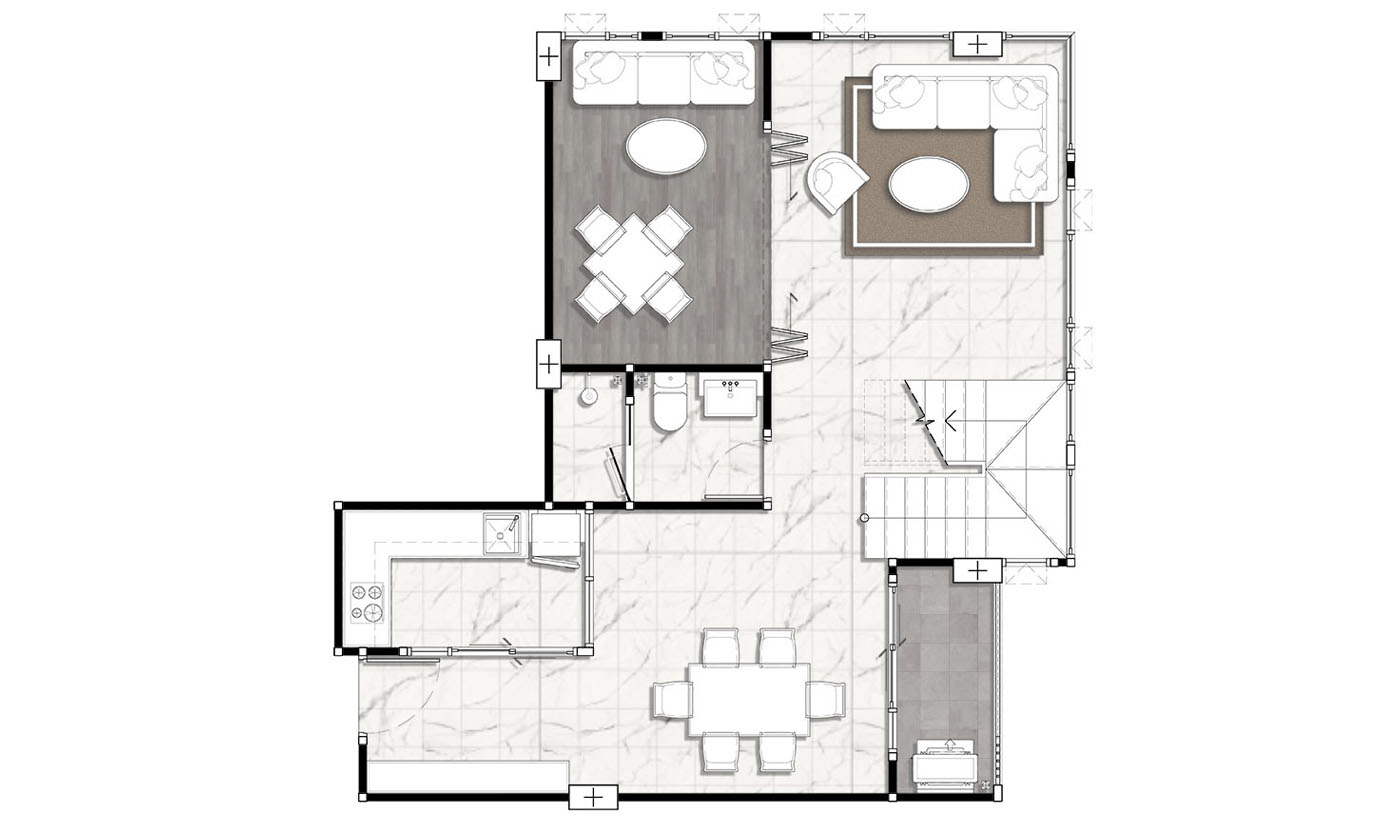 type f (lower floor) - 121.735 sq.m.
type f (lower floor) - 121.735 sq.m.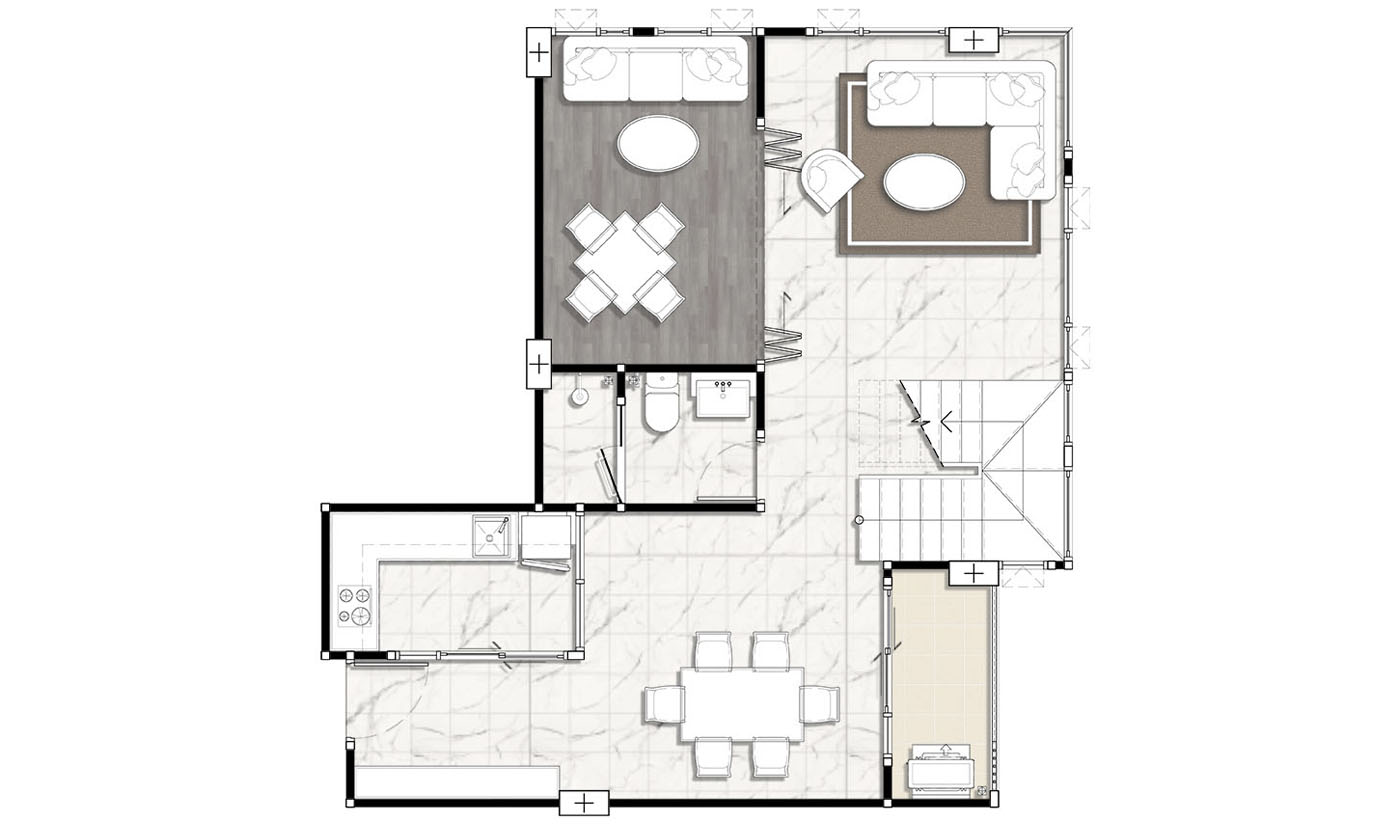 type f' (lower floor) - 119.70 sq.m.
type f' (lower floor) - 119.70 sq.m.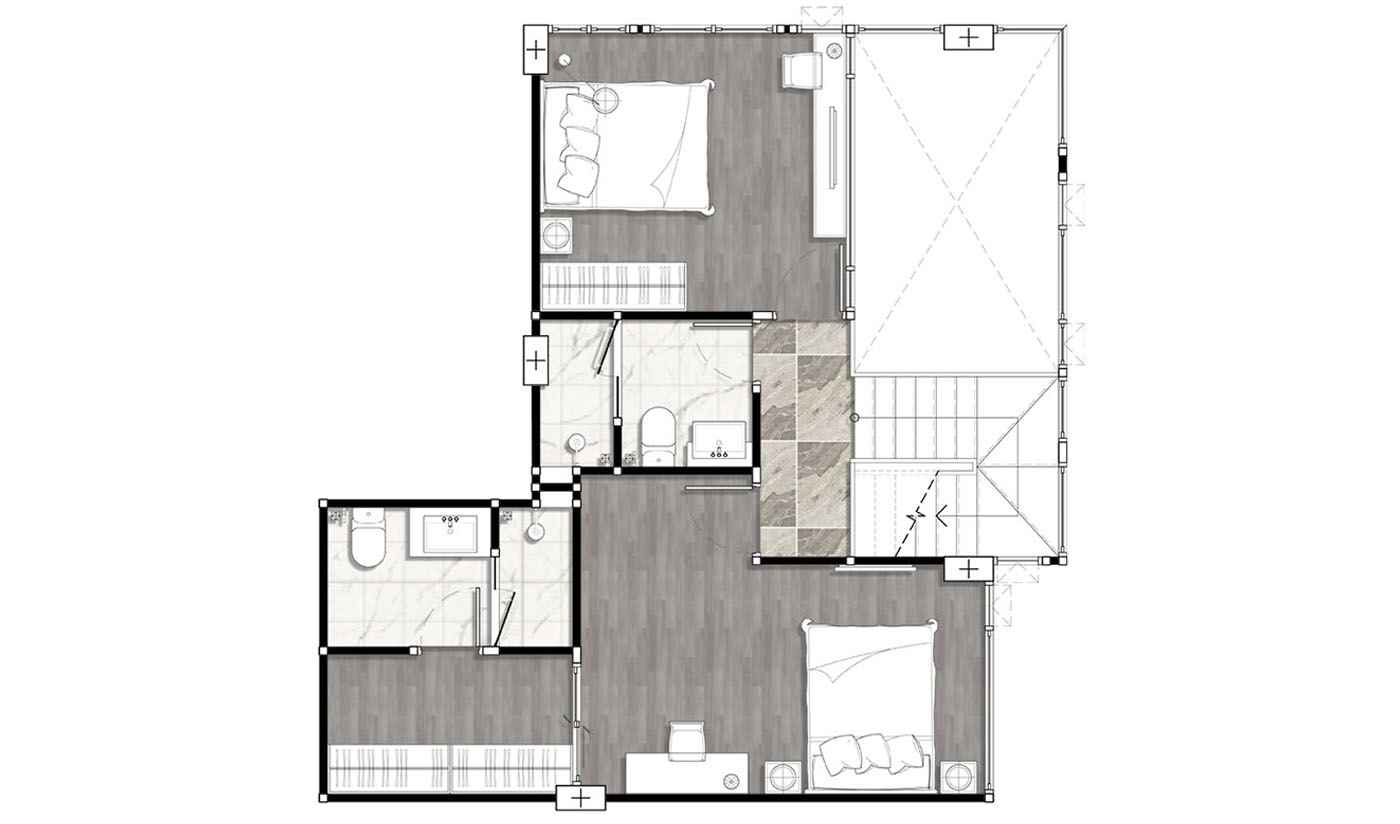 type f (upper floor) - 121.735 sq.m.
type f (upper floor) - 121.735 sq.m.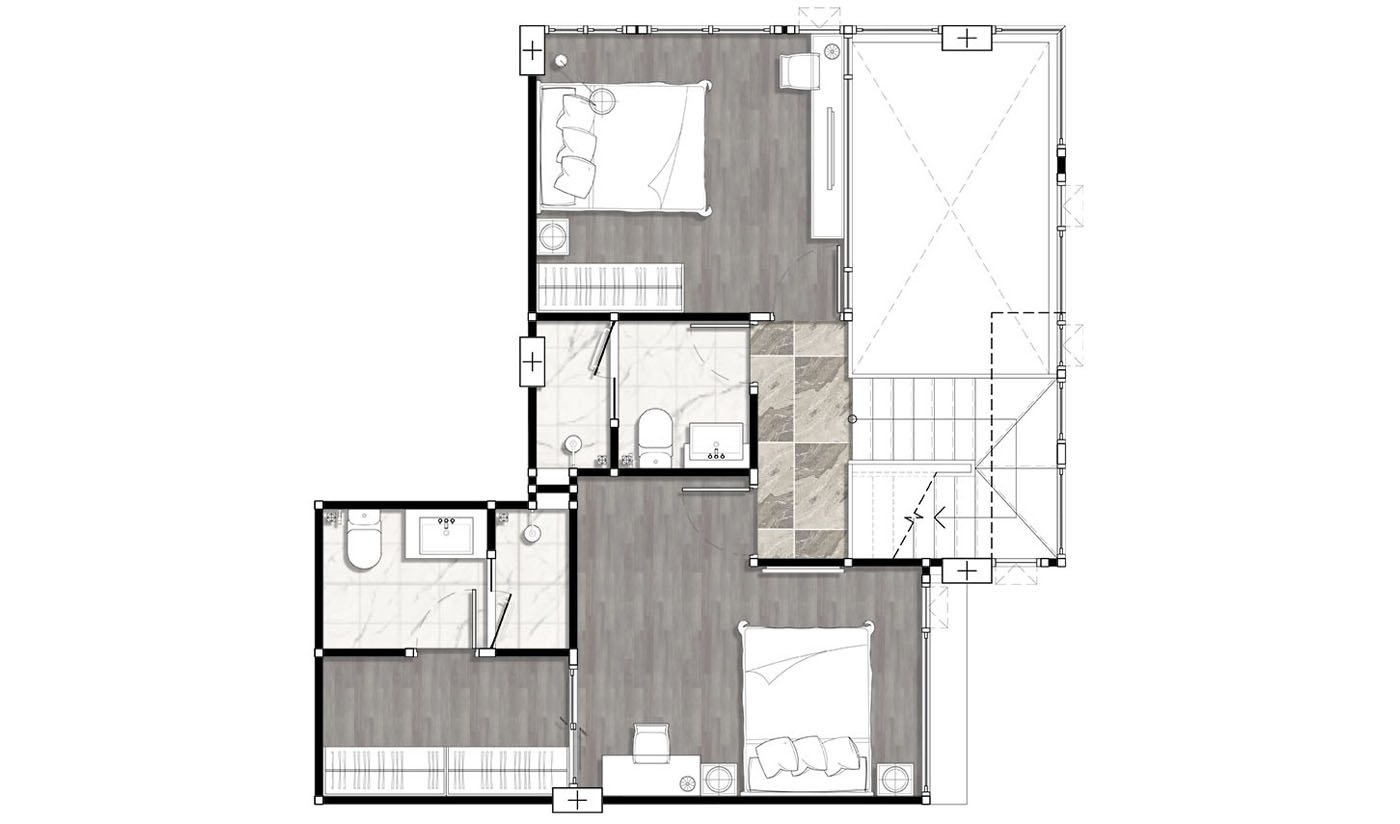 type f' (upper floor) - 119.70 sq.m.
type f' (upper floor) - 119.70 sq.m.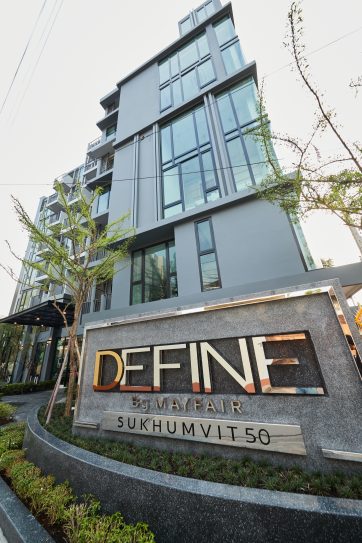
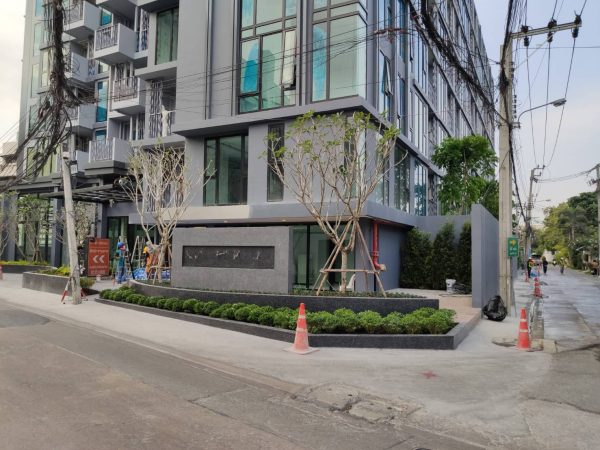
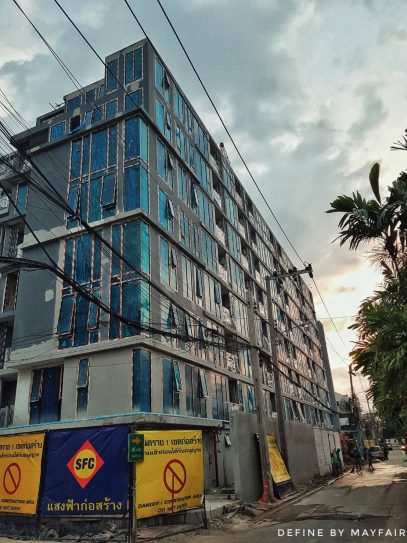
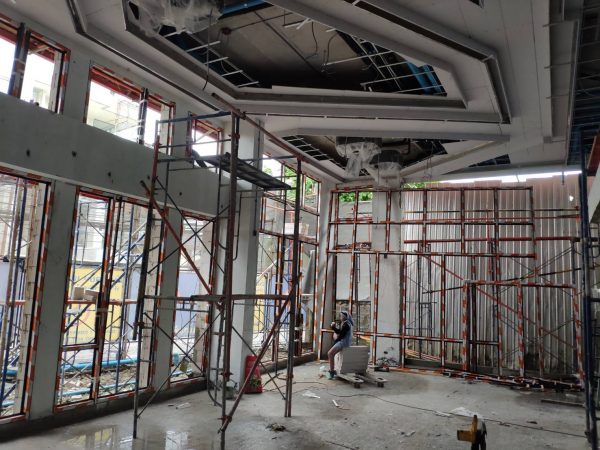
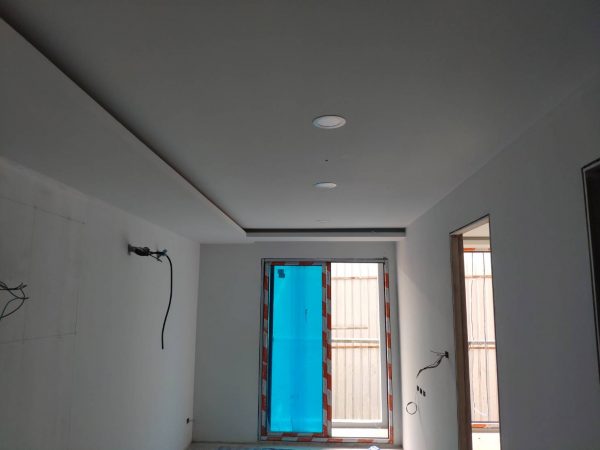
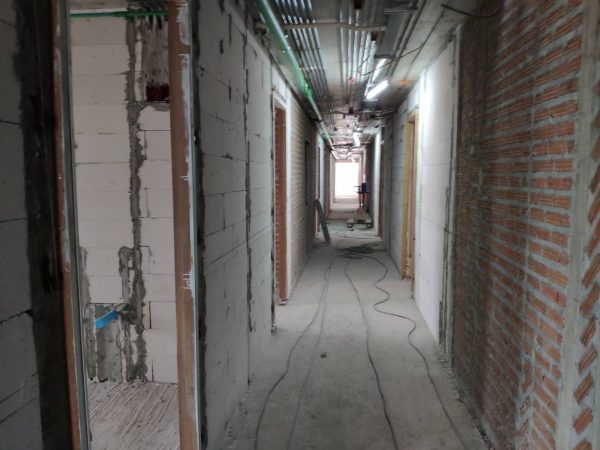
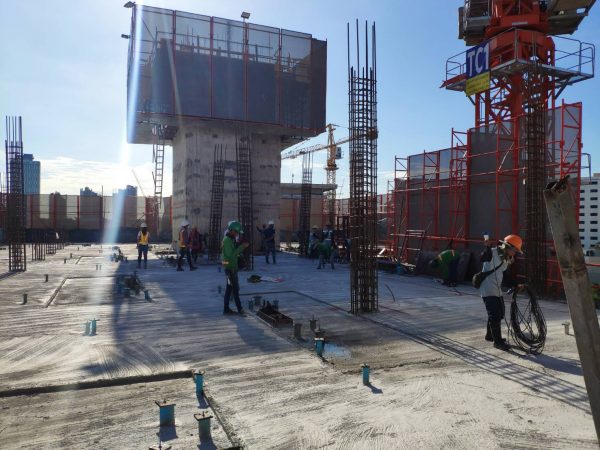
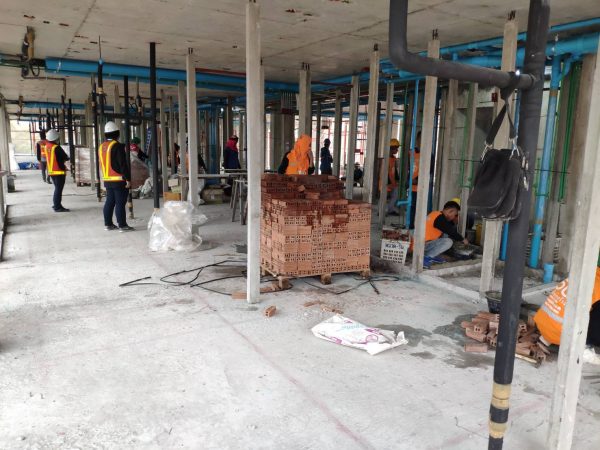
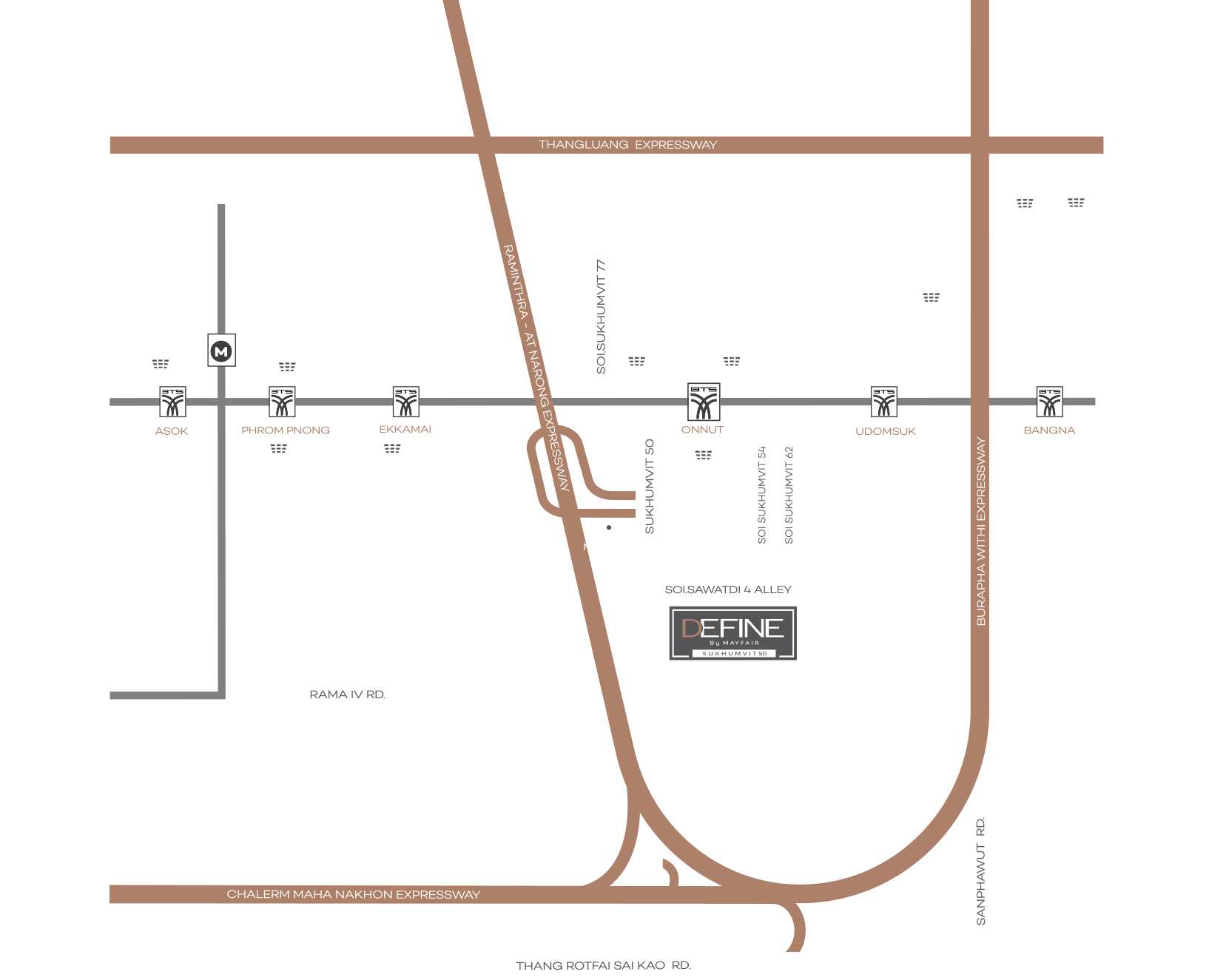
Easy connections to a variety of attractive destinations

